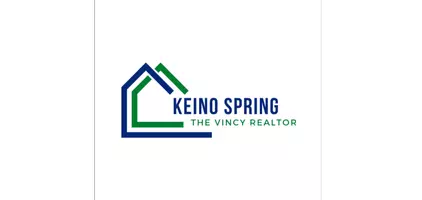$504,100
$515,000
2.1%For more information regarding the value of a property, please contact us for a free consultation.
215 BELHAVEN ST Memphis, TN 38117
3 Beds
3 Baths
2,799 SqFt
Key Details
Sold Price $504,100
Property Type Single Family Home
Sub Type Detached Single Family
Listing Status Sold
Purchase Type For Sale
Approx. Sqft 2600-2799
Square Footage 2,799 sqft
Price per Sqft $180
Subdivision Magnolia Park Third Addition
MLS Listing ID 10199402
Sold Date 08/21/25
Style Traditional
Bedrooms 3
Full Baths 3
Year Built 1955
Annual Tax Amount $6,704
Lot Size 10,890 Sqft
Property Sub-Type Detached Single Family
Property Description
Charming 3 Bedroom 3 bath home in the heart of desirable Pigeon Estates, this beautifully updated home offers the perfect blend of charm and modern comfort. The open-concept kitchen features a large island, wood beams, and flows seamlessly into a spacious den with a wall of windows that flood the space with natural light. Built-in bookcases and a cozy fireplace create an inviting atmosphere for gatherings. Gorgeous hardwood floors throughout the main area. A generous living room with a second fireplace connects to a lovely formal dining room, ideal for entertaining. The main level includes a spacious primary suite and a second bedroom—each with a private bath. Upstairs, you'll find a third bedroom with its own en-suite bath, offering privacy and flexibility. Ample closet space throughout provides excellent storage. Outside, enjoy a lovely brick patio—perfect for relaxing or entertaining in a peaceful setting. New Roof!!!!
Location
State TN
County Shelby
Area Galloway Gardens
Rooms
Other Rooms Entry Hall, Laundry Closet
Master Bedroom 18x13
Bedroom 2 18x13 Hardwood Floor, Level 1
Bedroom 3 22x17 Carpet, Level 2, Private Full Bath
Dining Room 13x13
Kitchen Island In Kitchen, Separate Den, Separate Dining Room, Separate Living Room, Updated/Renovated Kitchen, W/D Connection in Kitchen, Washer/Dryer Connections
Interior
Interior Features Walk-In Attic
Heating Central
Cooling Central
Flooring Part Carpet, Part Hardwood, Smooth Ceiling, Tile
Fireplaces Number 1
Fireplaces Type In Den/Great Room, In Living Room
Equipment Cooktop, Dishwasher, Disposal
Exterior
Exterior Feature Brick Veneer, Wood/Composition
Parking Features Driveway/Pad
Garage Spaces 2.0
Pool None
Roof Type Composition Shingles
Private Pool Yes
Building
Lot Description Brick/Iron Fenced, Professionally Landscaped, Some Trees, Wood Fenced
Story 1.1
Water Electric Water Heater
Others
Acceptable Financing Cash
Listing Terms Cash
Read Less
Want to know what your home might be worth? Contact us for a FREE valuation!

Our team is ready to help you sell your home for the highest possible price ASAP
Bought with Linda B Sowell • Sowell, Realtors






