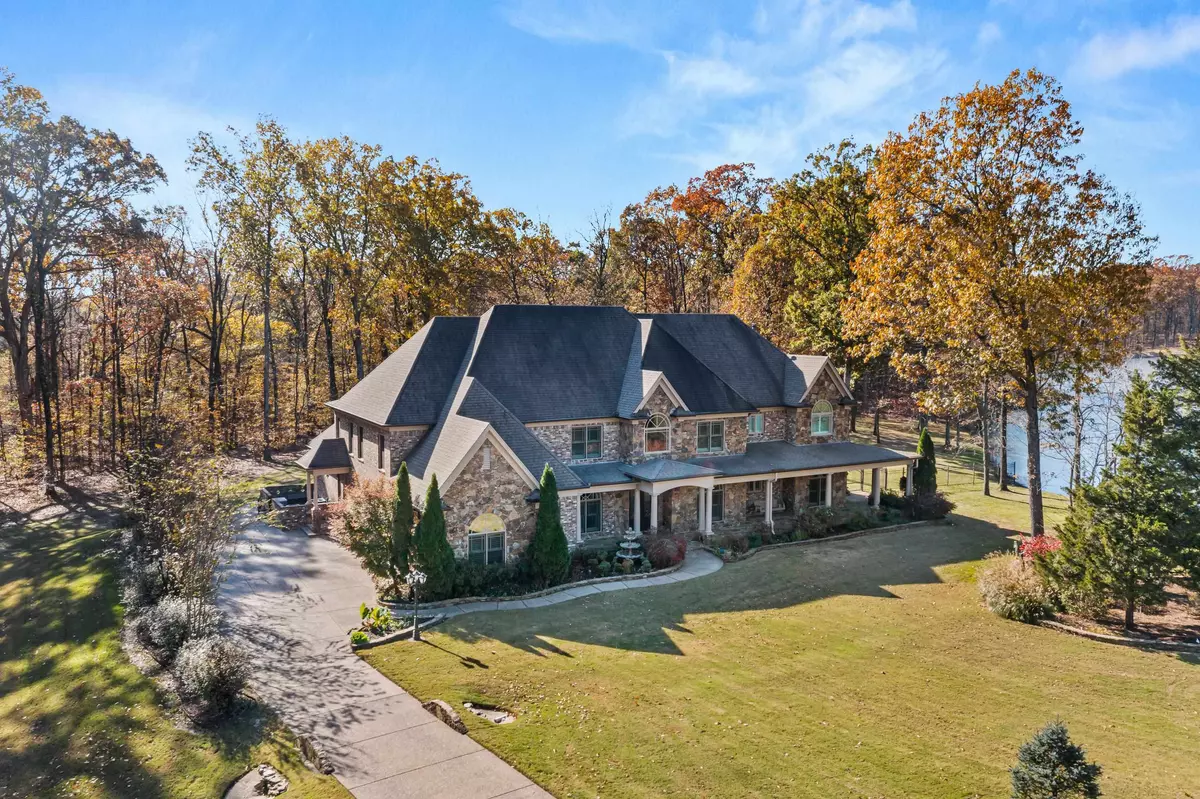$1,450,000
$1,450,000
For more information regarding the value of a property, please contact us for a free consultation.
280 KNIGHTS BRIDGE LN S Unincorporated, TN 38028
5 Beds
4.1 Baths
6,199 SqFt
Key Details
Sold Price $1,450,000
Property Type Single Family Home
Sub Type Detached Single Family
Listing Status Sold
Purchase Type For Sale
Approx. Sqft 6000-6199
Square Footage 6,199 sqft
Price per Sqft $233
Subdivision High Croft Subd
MLS Listing ID 10186116
Sold Date 01/15/25
Style French,Traditional
Bedrooms 5
Full Baths 4
Half Baths 1
HOA Fees $54/ann
Year Built 2013
Annual Tax Amount $3,543
Lot Size 1.910 Acres
Property Description
This custom French Country home sits on 1.91 acres & offers breathtaking Salmon Lake sunset views. With 5 BD/4.5 BA & sophisticated design, this serene Fayette County retreat combines luxury with functionality. The 1st floor features a 2-story foyer, multiple living spaces, an office with built-ins & an in-law wing complete with a bedroom, bath, living space, utility rm & sunroom. The gourmet kitchen features double ovens, a gas range & a large island. Upstairs, the primary suite includes a fireplace, spa-like bath & private balcony overlooking the lake. 3 additional bedrooms, 2 baths, a spacious laundry/craft room complete the 2nd floor - or use HUGE BD as a bonus! Outdoor living spaces abound, with an inviting front porch, covered back patio featuring an outdoor kitchen & fireplace, a fire pit, a gunite pool with a waterfall feature & a pool house featuring a full bath. With low county taxes + no city taxes, this stunning property offers elegance, privacy & unmatched lakeside living!
Location
State TN
County Fayette
Area Oakland (West)/Hickory Withe
Rooms
Other Rooms Bonus Room, Entry Hall, In-Law Quarters, Laundry Room, Loft/Balcony, Sun Room
Master Bedroom 20x23
Bedroom 2 13x16 Carpet, Level 1, Private Full Bath, Smooth Ceiling, Walk-In Closet
Bedroom 3 13x20 Carpet, Level 2, Smooth Ceiling, Walk-In Closet
Bedroom 4 18x12 Carpet, Level 2, Shared Bath, Smooth Ceiling, Walk-In Closet
Bedroom 5 18x30 Carpet, Level 2, Shared Bath, Smooth Ceiling, Vaulted/Coffered Ceilings, Walk-In Closet
Dining Room 13x16
Kitchen Breakfast Bar, Eat-In Kitchen, Great Room, Island In Kitchen, Keeping/Hearth Room, Pantry, Separate Dining Room
Interior
Interior Features Central Vacuum, Elevator, Mud Room, Security System, Smoke Detector(s), Walk-In Closet(s)
Heating 3 or More Systems, Central, Gas
Cooling 3 or More Systems, Attic Fan, Ceiling Fan(s), Central
Flooring 9 or more Ft. Ceiling, Part Carpet, Part Hardwood, Smooth Ceiling, Tile, Two Story Foyer, Vaulted/Coff/Tray Ceiling
Fireplaces Number 4
Fireplaces Type Gas Logs, Gas Starter, In Den/Great Room, In Living Room, In Primary Bedroom
Equipment Dishwasher, Disposal, Double Oven, Gas Cooking, Self Cleaning Oven
Exterior
Exterior Feature Brick Veneer, Casement Window(s), Double Pane Window(s), Stone
Parking Features Driveway/Pad, Side-Load Garage
Garage Spaces 3.0
Pool In Ground
Roof Type Composition Shingles
Building
Lot Description Cove, Iron Fenced, Lake/Pond on Property, Landscaped, Level, Some Trees, Water Frontage, Water View
Story 2
Foundation Slab
Sewer Septic Tank
Water 2+ Water Heaters, Gas Water Heater, Public Water, Well Water
Others
Acceptable Financing Conventional
Listing Terms Conventional
Read Less
Want to know what your home might be worth? Contact us for a FREE valuation!

Our team is ready to help you sell your home for the highest possible price ASAP
Bought with NON-MLS NON-BOARD AGENT • NON-MLS OR NON-BOARD OFFICE





