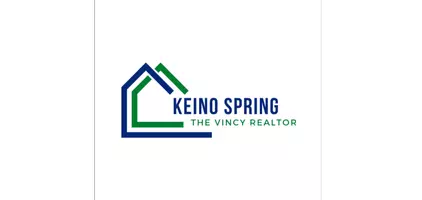$790,000
$825,000
4.2%For more information regarding the value of a property, please contact us for a free consultation.
4166 CHANWIL PL Memphis, TN 38117
4 Beds
4.1 Baths
3,999 SqFt
Key Details
Sold Price $790,000
Property Type Single Family Home
Sub Type Detached Single Family
Listing Status Sold
Purchase Type For Sale
Approx. Sqft 3800-3999
Square Footage 3,999 sqft
Price per Sqft $197
Subdivision Magnolia Park Third Addition
MLS Listing ID 10205854
Sold Date 11/14/25
Style Traditional
Bedrooms 4
Full Baths 4
Half Baths 1
Year Built 1955
Annual Tax Amount $8,744
Lot Size 0.280 Acres
Property Sub-Type Detached Single Family
Property Description
4166 Chanwil Place offers a rare opportunity in the heart of beloved Pidgeon Estates, where neighbors know your name and true community still thrives. Renovated and expanded by respected local builder Frank Gusmus, this turnkey home blends timeless East Memphis charm with modern luxury. Inside, you'll find 4 bedrooms and 4.5 bathrooms, with each bedroom featuring its own private bath. The open floor plan showcases tall ceilings, generous natural light, and effortless flow for daily living and entertaining. Dual bonus rooms provide versatility for a home office, playroom, or media space, while oversized closets ensure ample storage. A highlight of the home is the spacious screened porch with a cozy gas fireplace, overlooking the beautifully landscaped yard with a full irrigation system. Completing the property is a 2-car garage with additional storage. Elegant, functional, and move-in ready, this home captures the best of East Memphis living.
Location
State TN
County Shelby
Area Galloway Gardens
Rooms
Other Rooms Laundry Room, Loft/Balcony
Master Bedroom 13x16
Bedroom 2 12x13 Hardwood Floor, Level 1, Private Full Bath, Smooth Ceiling, Walk-In Closet
Bedroom 3 13x17 Hardwood Floor, Level 2, Private Full Bath, Smooth Ceiling
Bedroom 4 16x17 Hardwood Floor, Level 2, Shared Bath, Smooth Ceiling
Dining Room 12x16
Kitchen Great Room, Island In Kitchen, Pantry, Separate Dining Room, Separate Living Room, Updated/Renovated Kitchen
Interior
Interior Features Attic Access, Excl Some Window Treatmnt, Monitored Alarm, Pull Down Attic Stairs, Security System, Smoke Detector(s), Walk-In Attic
Heating Central
Cooling Ceiling Fan(s), Central
Flooring 9 or more Ft. Ceiling, Hardwood Throughout, Smooth Ceiling
Fireplaces Number 2
Fireplaces Type Gas Logs, In Living Room, Vented Gas Fireplace
Equipment Dishwasher, Dryer, Microwave, Range/Oven, Refrigerator, Self Cleaning Oven, Washer
Exterior
Exterior Feature Brick Veneer, Double Pane Window(s), Wood Window(s)
Parking Features Side-Load Garage
Garage Spaces 2.0
Pool None
Roof Type Composition Shingles
Private Pool Yes
Building
Lot Description Corner, Landscaped, Some Trees, Wood Fenced
Story 2
Foundation Conventional
Sewer Public Sewer
Others
Acceptable Financing Conventional
Listing Terms Conventional
Read Less
Want to know what your home might be worth? Contact us for a FREE valuation!

Our team is ready to help you sell your home for the highest possible price ASAP
Bought with Meredith S Vezina • Keller Williams






