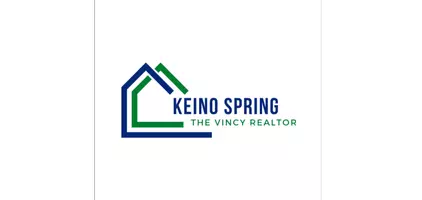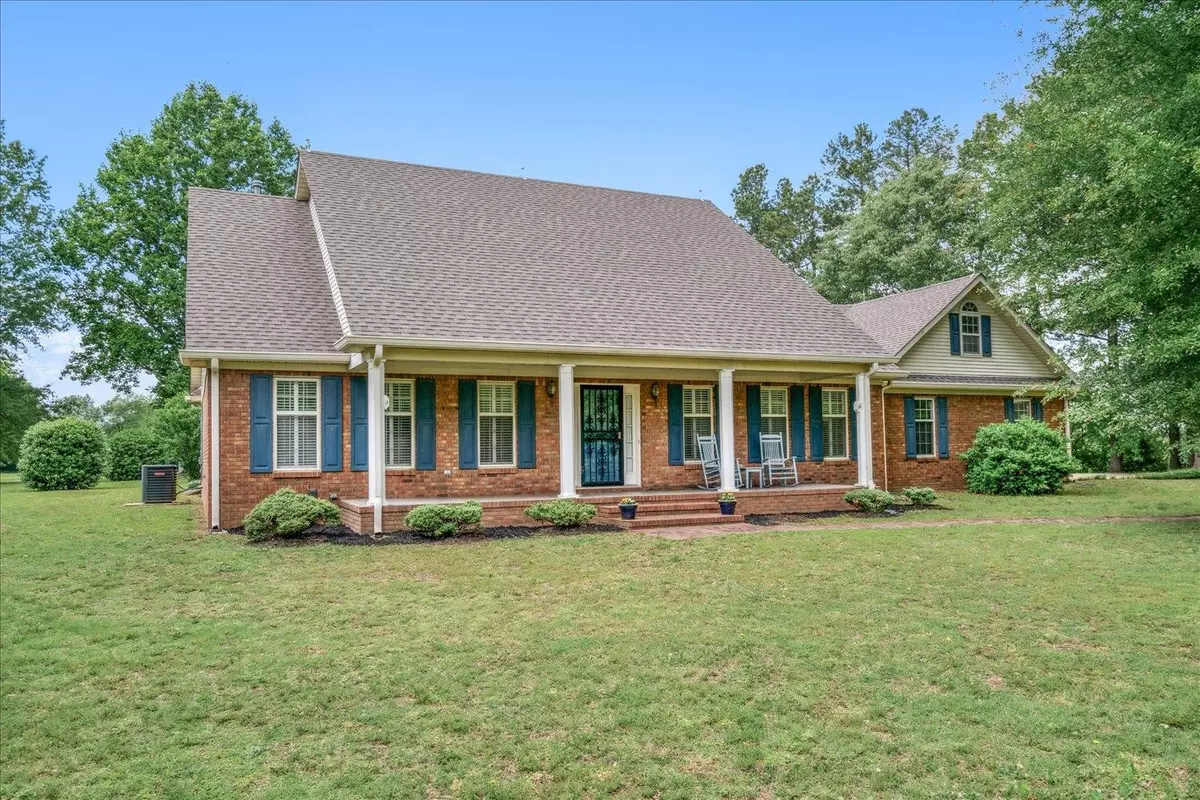$555,000
$570,500
2.7%For more information regarding the value of a property, please contact us for a free consultation.
6185 YUM YUM RD Somerville, TN 38068
3 Beds
3 Baths
2,799 SqFt
Key Details
Sold Price $555,000
Property Type Single Family Home
Sub Type Detached Single Family
Listing Status Sold
Purchase Type For Sale
Approx. Sqft 2600-2799
Square Footage 2,799 sqft
Price per Sqft $198
MLS Listing ID 10196239
Sold Date 11/12/25
Style Traditional
Bedrooms 3
Full Baths 3
Year Built 1996
Annual Tax Amount $814
Lot Size 10.000 Acres
Property Sub-Type Detached Single Family
Property Description
Step into your own peaceful retreat nestled on 10 beautiful acres in Somerville — where country charm meets modern convenience, and NO CITY TAXES!!! This inviting 3-bedroom, 3- full bathroom home offers space, comfort, and character throughout. 2 cars garage ! Whether you're relaxing indoors or enjoying the outdoors, there's something here for everyone. Picture quiet evenings in the screened-in, steel-framed gazebo — complete with a built-in speaker system, perfect for music-filled gatherings or tranquil mornings with coffee. Also, you will love the huge workshop featuring its own full bathroom, laundry room and a sitting area — ideal for hobbies, projects, or even a quiet getaway within your property. Only 10 minutes away from the Blue Oval. Prime location ! Perfect balance of country living and city access. Come see it for yourself — this is the place you've been waiting to call home.
Location
State TN
County Fayette
Area Somerville/ East
Rooms
Other Rooms Laundry Room, Sun Room
Master Bedroom 17x18
Bedroom 2 12x12 Carpet, Private Full Bath, Walk-In Closet
Bedroom 3 12x12 Carpet, Private Full Bath, Walk-In Closet
Dining Room 12x13
Kitchen Separate Living Room, Separate Dining Room, Eat-In Kitchen, Breakfast Bar, Pantry, Island In Kitchen, Washer/Dryer Connections
Interior
Interior Features Wet Bar, Walk-In Closet(s), Security System, Smoke Detector(s)
Heating Central
Cooling Ceiling Fan(s), Central
Flooring Part Hardwood, Part Carpet, Tile, Smooth Ceiling
Fireplaces Type In Living Room, Gas Logs
Equipment Self Cleaning Oven, Cooktop, Gas Cooking, Disposal, Dishwasher, Microwave, Cable Wired
Exterior
Exterior Feature Brick Veneer
Parking Features Driveway/Pad, Workshop(s), Side-Load Garage
Garage Spaces 2.0
Pool None
Roof Type Composition Shingles
Private Pool Yes
Building
Lot Description Some Trees, Level, Professionally Landscaped
Story 1
Foundation Slab
Sewer Septic Tank
Water Well Water
Others
Acceptable Financing Conventional
Listing Terms Conventional
Read Less
Want to know what your home might be worth? Contact us for a FREE valuation!

Our team is ready to help you sell your home for the highest possible price ASAP
Bought with Julie G Jenkins • REMAX Experts






