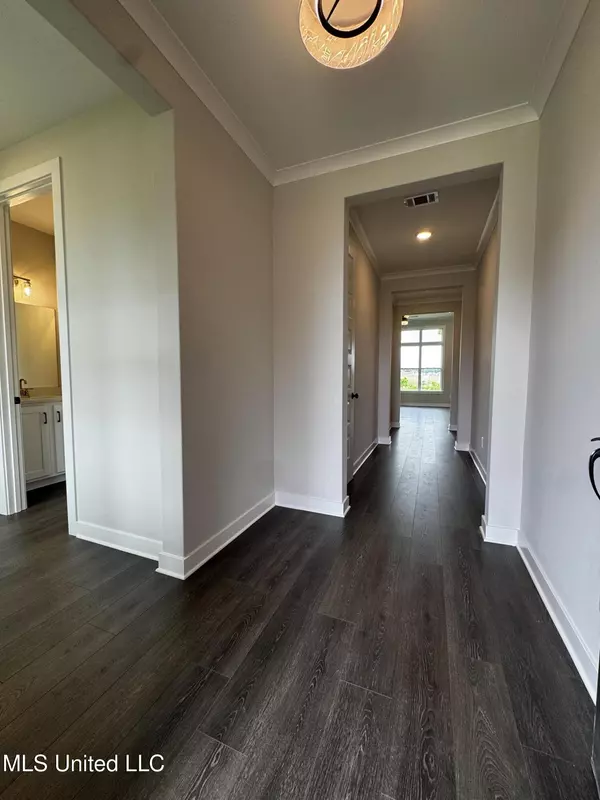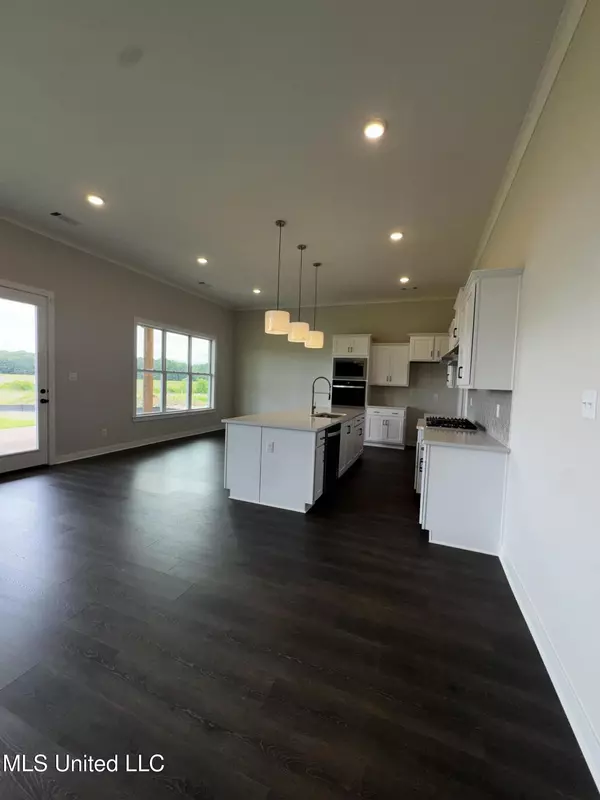$464,950
$464,950
For more information regarding the value of a property, please contact us for a free consultation.
13596 Broadmore Lane Olive Branch, MS 38654
4 Beds
4 Baths
2,869 SqFt
Key Details
Sold Price $464,950
Property Type Single Family Home
Sub Type Single Family Residence
Listing Status Sold
Purchase Type For Sale
Square Footage 2,869 sqft
Price per Sqft $162
Subdivision The Highlands At Forest Hill
MLS Listing ID 4111532
Sold Date 09/29/25
Style Contemporary
Bedrooms 4
Full Baths 3
Half Baths 1
HOA Fees $31/ann
HOA Y/N Yes
Year Built 2025
Annual Tax Amount $5
Lot Size 0.400 Acres
Acres 0.4
Property Sub-Type Single Family Residence
Source MLS United
Property Description
The Huntley is a 4 bedroom 3.5 Bathrooms, this home is spacious and has a full bath in the primary and bedroom 2. This home faces south and has a flat yard. 2 Bedrooms are located upstairs with a full bath and large bonus.
Open floor plan: Modern home designs often focus on spacious, open living areas that combine the kitchen, dining, and living spaces.
Energy-efficient features: thisnew homes are designed with energy efficiency in mind, with high-quality insulation, energy-efficient windows, and appliances.
Smart home capabilities: the home include smart home technology like smart thermostats, lighting systems, and security features.
Location
State MS
County Desoto
Interior
Interior Features Built-in Features, Cedar Closet(s), Double Vanity, Eat-in Kitchen, Entrance Foyer, High Ceilings, His and Hers Closets, Kitchen Island, Pantry, Smart Home, Smart Thermostat, Soaking Tub, Storage, Tray Ceiling(s), Walk-In Closet(s)
Heating Ceiling, Central
Cooling Ceiling Fan(s), Central Air, Gas
Flooring Carpet, Ceramic Tile, Hardwood
Fireplaces Type Great Room
Fireplace Yes
Appliance Cooktop, Dishwasher, Double Oven, ENERGY STAR Qualified Dishwasher, Gas Water Heater, Microwave
Laundry Laundry Room, Washer Hookup
Exterior
Exterior Feature Rain Gutters
Parking Features Concrete, Direct Access
Garage Spaces 2.0
Community Features None
Utilities Available See Remarks
Roof Type Architectural Shingles,Metal
Garage No
Private Pool No
Building
Lot Description Landscaped, Level
Foundation Brick/Mortar, Concrete Perimeter
Sewer See Remarks
Water Public
Architectural Style Contemporary
Level or Stories Two
Structure Type Rain Gutters
New Construction Yes
Schools
Elementary Schools Center Hill
Middle Schools Center Hill
High Schools Center Hill
Others
HOA Fee Include Maintenance Grounds
Tax ID 29036748929930086
Read Less
Want to know what your home might be worth? Contact us for a FREE valuation!

Our team is ready to help you sell your home for the highest possible price ASAP

Information is deemed to be reliable but not guaranteed. Copyright © 2025 MLS United, LLC.






