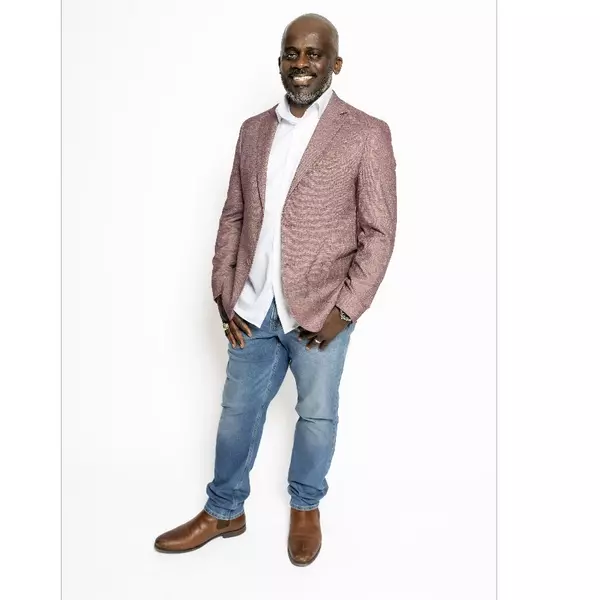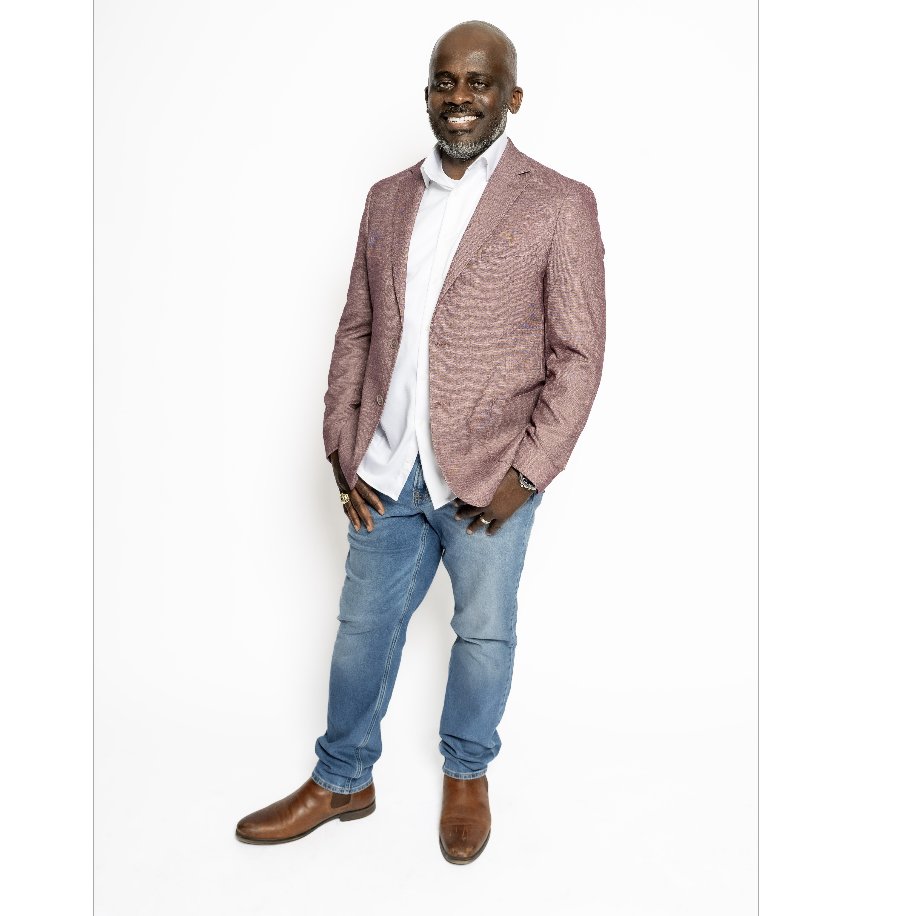$859,000
$859,000
For more information regarding the value of a property, please contact us for a free consultation.
12531 BRAVO RD Unincorporated, TN 38017
5 Beds
5 Baths
4,799 SqFt
Key Details
Sold Price $859,000
Property Type Single Family Home
Sub Type Detached Single Family
Listing Status Sold
Purchase Type For Sale
Approx. Sqft 4600-4799
Square Footage 4,799 sqft
Price per Sqft $178
Subdivision Spring Creek Ranch Pd Phase 3
MLS Listing ID 10202967
Sold Date 09/30/25
Style Traditional
Bedrooms 5
Full Baths 5
HOA Fees $125/ann
Year Built 2016
Annual Tax Amount $5,571
Lot Size 0.340 Acres
Property Sub-Type Detached Single Family
Property Description
Welcome to this beautifully updated 5-bedroom, 5-bathroom home located in the highly sought-after Spring Creek Ranch community. This thoughtfully designed floor plan includes brand-new hardwood floors downstairs and plantation shutters throughout the home. The spacious primary suite offers a cedar-accented ceiling, dual closets, & a spa-like bath. A second bedroom on the main level features a handicap-accessible walk-in/roll-in shower. Each bedroom includes its own private bathroom! Large attic space w/ ample storage & potential to turn into entertainment space. Upstairs includes a bonus room with a sliding barn door opening to an office or flex space. Outdoor living is unmatched with a newly screened-in patio w/ fireplace & an added covered patio featuring Pennsylvania blue stone & a built-in grilling station. Located in a golf cart-friendly community w/ resort-style amenities including a clubhouse w/ pool, tennis courts, walking trails, & beautifully maintained green spaces.
Location
State TN
County Shelby
Area Collierville Reserve - North
Rooms
Other Rooms Bonus Room, Entry Hall, Laundry Room, Office/Sewing Room
Master Bedroom 18x18
Bedroom 2 16x13 Hardwood Floor, Level 1, Private Full Bath, Smooth Ceiling, Walk-In Closet
Bedroom 3 20x15 Carpet, Level 2, Private Full Bath, Smooth Ceiling, Walk-In Closet
Bedroom 4 15x15 Carpet, Level 2, Private Full Bath, Smooth Ceiling, Walk-In Closet
Bedroom 5 18x14 Carpet, Level 2, Private Full Bath, Smooth Ceiling, Walk-In Closet
Dining Room 15x13
Kitchen Breakfast Bar, Eat-In Kitchen, Great Room, Island In Kitchen, Pantry, Separate Breakfast Room, Separate Dining Room, Updated/Renovated Kitchen
Interior
Heating 3 or More Systems, Central, Gas
Cooling 220 Wiring, 3 or More Systems, Ceiling Fan(s), Central
Flooring 9 or more Ft. Ceiling, Part Carpet, Part Hardwood, Smooth Ceiling, Tile, Vaulted/Coff/Tray Ceiling
Fireplaces Number 2
Equipment Continuous Cleaning Oven, Cooktop, Double Oven, Gas Cooking
Exterior
Exterior Feature Brick Veneer, Double Pane Window(s), Wood/Composition
Parking Features Driveway/Pad, Garage Door Opener(s), Side-Load Garage
Garage Spaces 3.0
Pool Neighborhood
Roof Type Composition Shingles
Private Pool Yes
Building
Lot Description Level, Professionally Landscaped, Wood Fenced
Story 2
Foundation Slab
Sewer Public Sewer
Water 2+ Water Heaters, Gas Water Heater, Public Water
Others
Acceptable Financing Conventional
Listing Terms Conventional
Read Less
Want to know what your home might be worth? Contact us for a FREE valuation!

Our team is ready to help you sell your home for the highest possible price ASAP
Bought with Ray B Wallace • REMAX Experts






