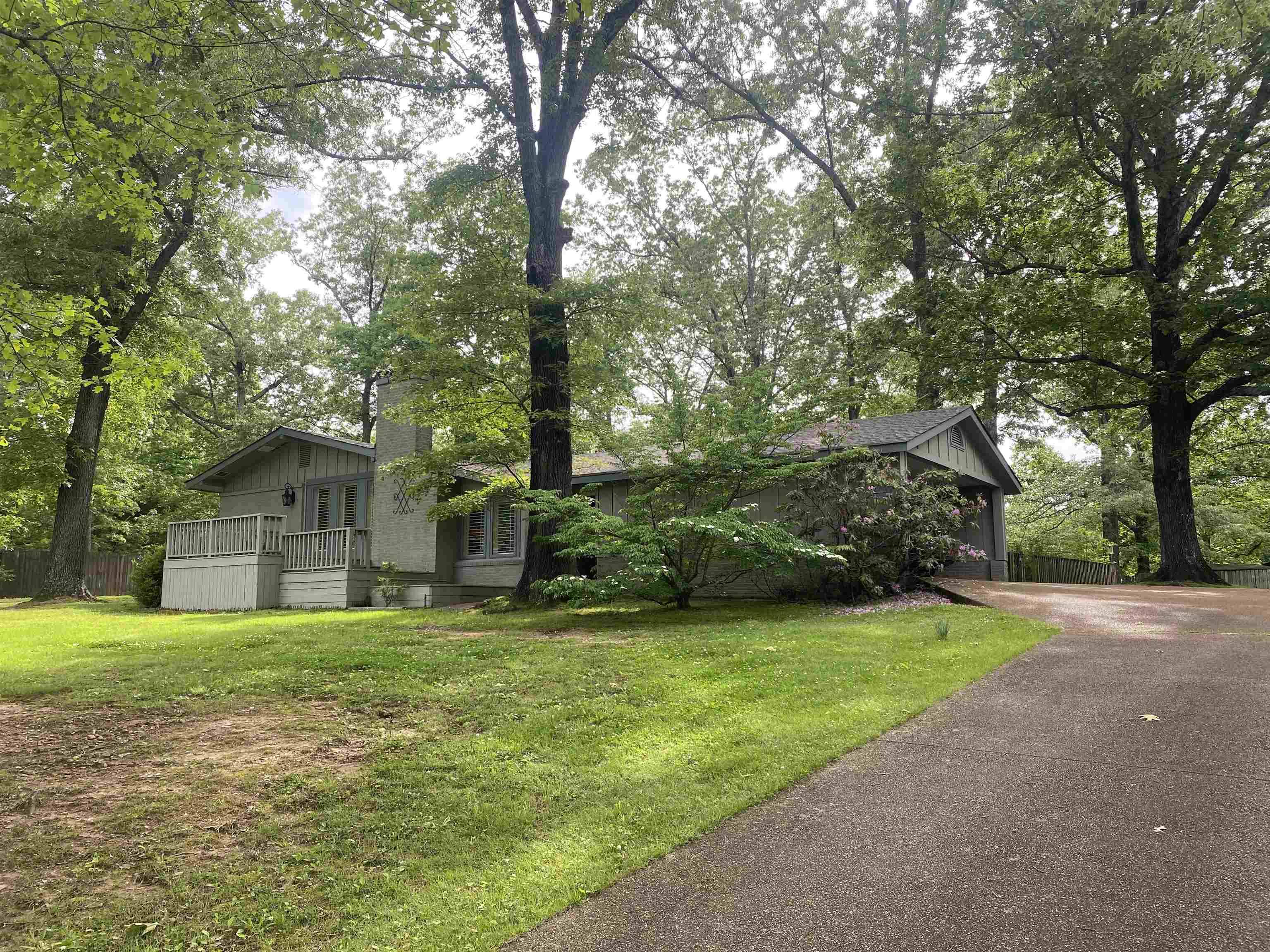$389,000
$389,000
For more information regarding the value of a property, please contact us for a free consultation.
427 S MAPLE ST Adamsville, TN 38310
3 Beds
2 Baths
1,999 SqFt
Key Details
Sold Price $389,000
Property Type Single Family Home
Sub Type Detached Single Family
Listing Status Sold
Purchase Type For Sale
Approx. Sqft 1800-1999
Square Footage 1,999 sqft
Price per Sqft $194
Subdivision Na
MLS Listing ID 10196354
Sold Date 06/30/25
Style Soft Contemporary
Bedrooms 3
Full Baths 2
Year Built 1965
Annual Tax Amount $1,032
Lot Size 12.400 Acres
Property Sub-Type Detached Single Family
Property Description
#5446- Step into a world of timeless charm and natural beauty. This extraordinary property features a 3 Bedroom, 2 Bathroom home with stone fireplace, 1.5 Acre private stocked lake, a historic mid-1800s log cabin, and a serene environment that feels like a private sanctuary. Perfect for those seeking a unique home with character, tranquility, and small-town charm. This one-of-a-kind property is more than a home, it's a lifestyle. The private lake is great for fishing and enjoying the peaceful view. The historic log cabin creates a rare opportunity to own a piece of Adamsville's history, while the park-like setting of the entire property offers a tranquil escape from the everyday. Whether you're seeking a family home, a vacation retreat, or an investment property, this scenic country home delivers unmatched beauty and character. Special Features: Plantation wood shutters on all windows, Double Car Garage, Screened in back porch, some fencing, New Roof and New Central Unit. Call today!
Location
State TN
County Mcnairy
Area Mcnairy County
Rooms
Other Rooms Laundry Room, Library/Study, Office/Sewing Room
Master Bedroom 12x13
Bedroom 2 14x15
Bedroom 3 11x11 Walk-In Closet
Dining Room 0x0
Kitchen Eat-In Kitchen, Separate Living Room
Interior
Interior Features Attic Access, Cat/Dog Free House, Powder/Dressing Room
Heating Central, Electric
Cooling Central
Flooring Wood Laminate Floors
Fireplaces Number 1
Fireplaces Type In Living Room, Masonry
Exterior
Exterior Feature Brick Veneer, Double Pane Window(s), Wood/Composition
Parking Features Driveway/Pad, Workshop(s)
Garage Spaces 2.0
Pool None
Roof Type Composition Shingles
Building
Lot Description Lake/Pond on Property, Landscaped, Wood Fenced, Wooded
Story 1
Foundation Conventional
Sewer Septic Tank
Water Electric Water Heater, Public Water
Others
Acceptable Financing Conventional
Listing Terms Conventional
Read Less
Want to know what your home might be worth? Contact us for a FREE valuation!

Our team is ready to help you sell your home for the highest possible price ASAP
Bought with NON-MLS NON-BOARD AGENT • NON-MLS OR NON-BOARD OFFICE





