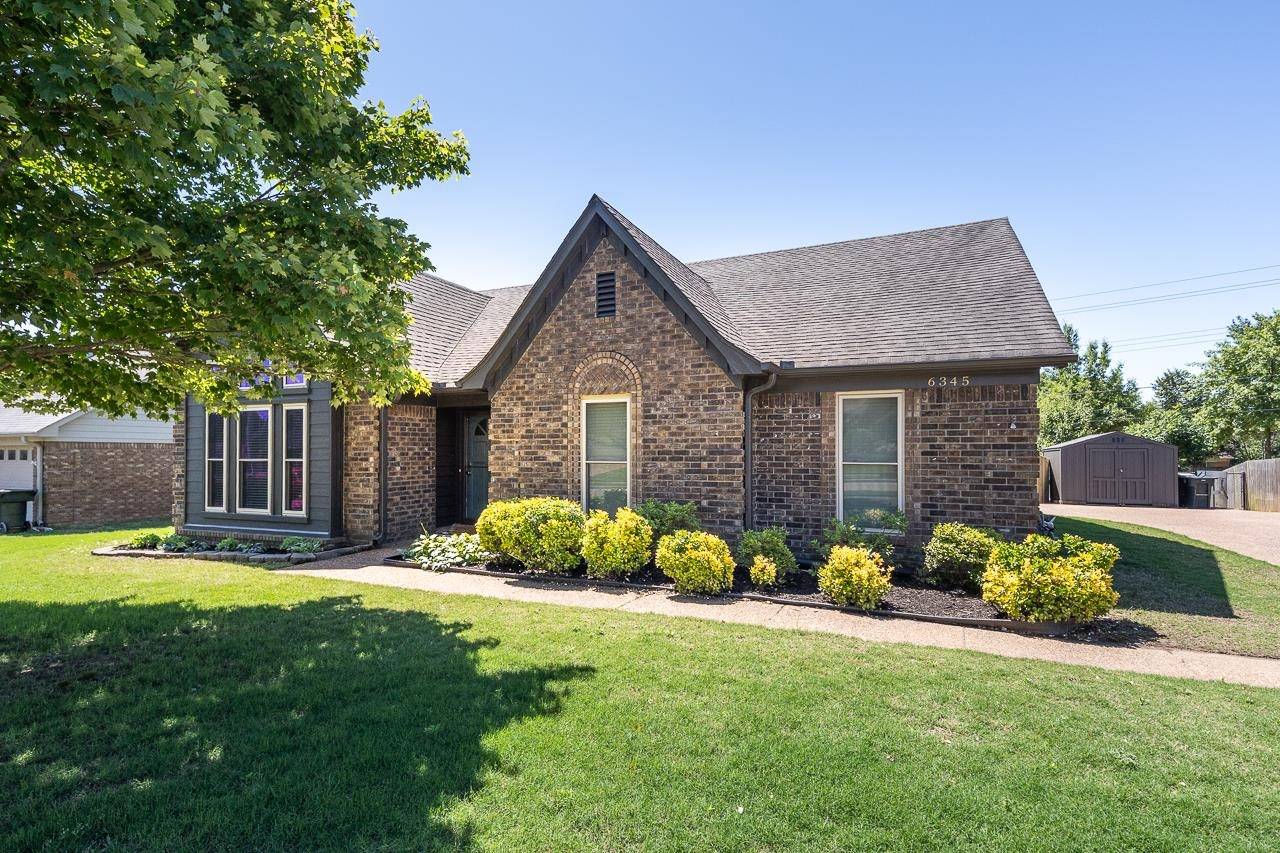$330,000
$330,000
For more information regarding the value of a property, please contact us for a free consultation.
6345 GRASSY POINT CV Bartlett, TN 38135
3 Beds
2 Baths
1,999 SqFt
Key Details
Sold Price $330,000
Property Type Single Family Home
Sub Type Detached Single Family
Listing Status Sold
Purchase Type For Sale
Approx. Sqft 1800-1999
Square Footage 1,999 sqft
Price per Sqft $165
Subdivision Oak Forest Hills Sec C
MLS Listing ID 10197311
Sold Date 06/26/25
Style Traditional
Bedrooms 3
Full Baths 2
Year Built 1994
Annual Tax Amount $2,859
Lot Size 10,890 Sqft
Property Sub-Type Detached Single Family
Property Description
Exquisite 3-bed, 2-bath home in Bartlett, fully renovated with all new stainless steel appliances, sleek quartz countertops, luxury vinyl plank flooring, and fresh paint inside and out. Revel in smooth ceilings in the main living area and kitchen, modern fixtures, and a lovely screened-in porch in a quiet cove. Both bathrooms dazzle with new tile, the primary boasting a stunning new shower. The refreshed garage features a large storage room with electric outlets, perfect for a workshop or hobby space, complete with fresh paint and a newly sprayed ceiling. Prime Bartlett location! This gorgeous home has attracted multiple offers, reflecting its incredible value! Don't miss out—please submit your best offer by Tuesday, May 27th at 4 pm. Offers will be reviewed by sellers at 5:00 pm. To ensure fair consideration, please have offers remain valid through 7:00 pm on May 27.
Location
State TN
County Shelby
Area Bartlett - West
Rooms
Other Rooms Attic, Entry Hall, Laundry Room, Other (See Remarks), Storage Room
Master Bedroom 14x15
Bedroom 2 10x11 Level 1, Shared Bath
Bedroom 3 10x12 Level 1, Shared Bath
Dining Room 0
Kitchen Breakfast Bar, Eat-In Kitchen, Great Room, Island In Kitchen, Kit/DR Combo, Pantry, Updated/Renovated Kitchen
Interior
Interior Features All Window Treatments, Attic Access, Pull Down Attic Stairs, Sky Light(s), Walk-In Closet(s)
Heating Central
Cooling Ceiling Fan(s), Central
Flooring Smooth Ceiling, Sprayed Ceiling, Tile, Vaulted/Coff/Tray Ceiling, Vinyl/Luxury Vinyl Floor
Fireplaces Number 1
Fireplaces Type Decorative Only, Gas Starter, Glass Doors, In Den/Great Room, Presently Inoperative
Equipment Cable Available, Cable Wired, Dishwasher, Microwave, Range/Oven, Refrigerator
Exterior
Exterior Feature Brick Veneer, Double Pane Window(s), Storm Door(s)
Parking Features Driveway/Pad, Garage Door Opener(s), Storage Room(s)
Garage Spaces 2.0
Pool None
Building
Lot Description Landscaped, Some Trees, Wood Fenced
Story 1
Others
Acceptable Financing FHA
Listing Terms FHA
Read Less
Want to know what your home might be worth? Contact us for a FREE valuation!

Our team is ready to help you sell your home for the highest possible price ASAP
Bought with Erma T Hayslett • Keller Williams





