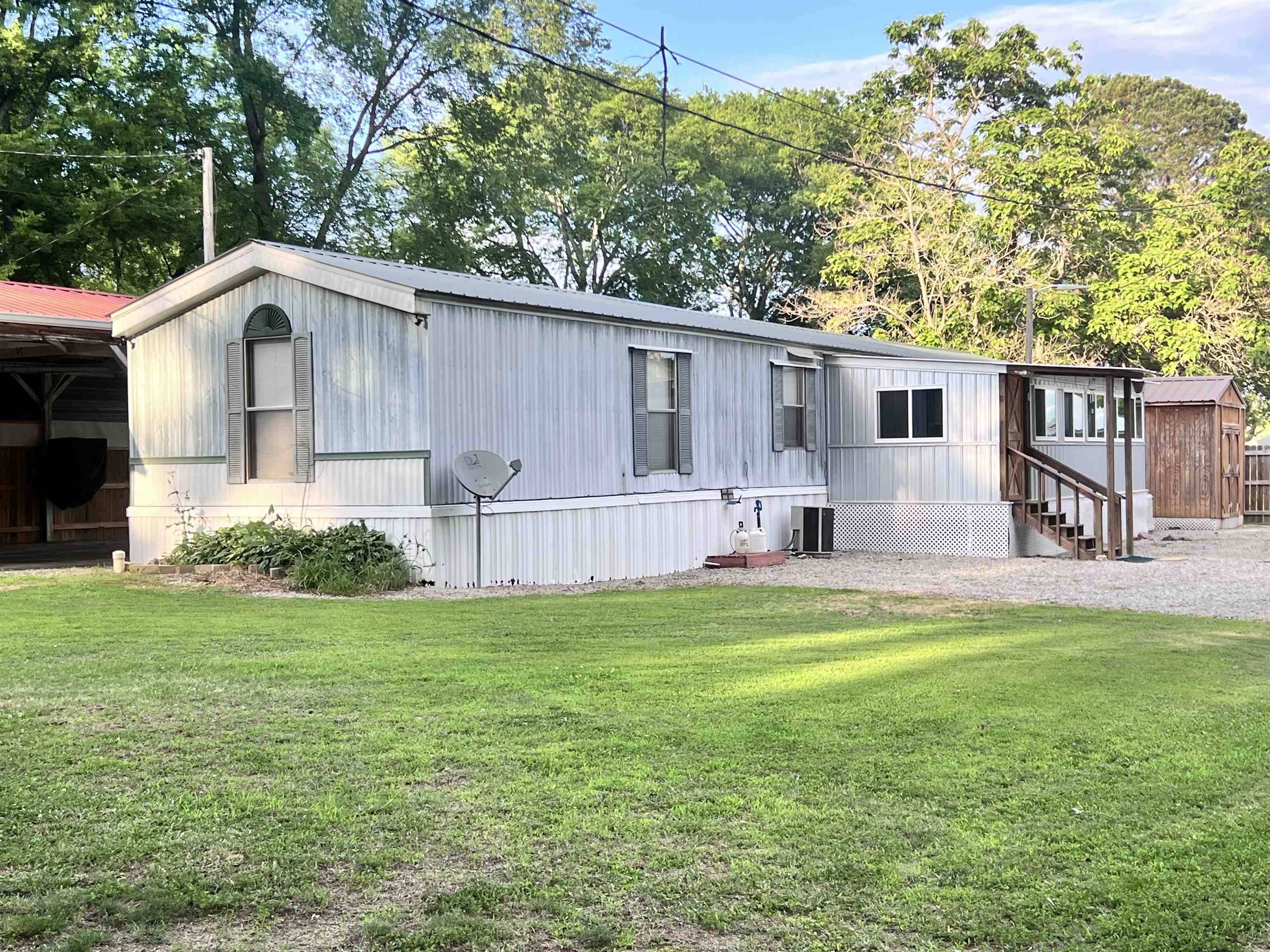$115,000
$119,900
4.1%For more information regarding the value of a property, please contact us for a free consultation.
50 MURPHY LN Saltillo, TN 38370
3 Beds
2 Baths
1,199 SqFt
Key Details
Sold Price $115,000
Property Type Single Family Home
Sub Type Detached Single Family
Listing Status Sold
Purchase Type For Sale
Approx. Sqft 1000-1199
Square Footage 1,199 sqft
Price per Sqft $95
MLS Listing ID 10197404
Sold Date 06/27/25
Style Other (See Remarks)
Bedrooms 3
Full Baths 2
Year Built 2002
Annual Tax Amount $96
Lot Size 10,890 Sqft
Property Sub-Type Detached Single Family
Property Description
Very well maintained 3 Bedroom, 2 Bath Mobile Home located in the heart of Salitillo, Tennessee, minutes from TN River Boat Ramp, Awesome smaller community, Finished Sunroom, Many upgrades, New Flooring, Newer Kitchen Appliances, Covered Parking, Level Lot, dead end street, Wood Fence w/Gate to access. 16x30 finished Sunroom w/Heat & Cool, Home equipped with Generac Generator, Great fulltime home or perfect weekender property. Reach out for more information or to set your very own personal viewing appointment.
Location
State TN
County Hardin
Area Hardin County
Rooms
Other Rooms Sun Room
Master Bedroom 14x15
Bedroom 2 11x12 Carpet, Level 1
Bedroom 3 10x11 Carpet, Level 1
Dining Room 10x8
Kitchen Eat-In Kitchen, Great Room, Kit/DR Combo, LR/DR Combination, Pantry, Updated/Renovated Kitchen, W/D Connection in Kitchen, Washer/Dryer Connections
Interior
Interior Features All Window Treatments, Walk-In Closet(s)
Heating Central, Other (See REMARKS), Wall Unit
Cooling Central, Other (See REMARKS)
Flooring Part Carpet, Textured Ceiling, Vinyl/Luxury Vinyl Floor
Equipment Microwave, Range/Oven, Refrigerator
Exterior
Exterior Feature Aluminum/Steel Siding
Parking Features Driveway/Pad, More than 3 Coverd Spaces, Workshop(s)
Garage Spaces 4.0
Pool None
Building
Lot Description Level, Wood Fenced
Story 1
Foundation Conventional
Sewer Public Sewer
Water Electric Water Heater, Public Water
Others
Acceptable Financing Conventional
Listing Terms Conventional
Read Less
Want to know what your home might be worth? Contact us for a FREE valuation!

Our team is ready to help you sell your home for the highest possible price ASAP
Bought with Tiffany Jones • Tiffany Jones Realty Group





