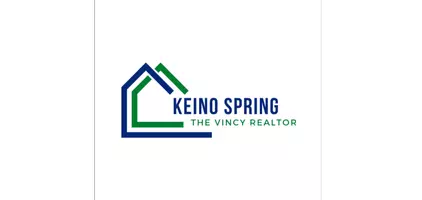$415,000
$425,000
2.4%For more information regarding the value of a property, please contact us for a free consultation.
546 PRIMROSE CV Memphis, TN 38117
4 Beds
2.1 Baths
2,399 SqFt
Key Details
Sold Price $415,000
Property Type Single Family Home
Sub Type Detached Single Family
Listing Status Sold
Purchase Type For Sale
Approx. Sqft 2200-2399
Square Footage 2,399 sqft
Price per Sqft $172
Subdivision Audubon Manor
MLS Listing ID 10176442
Sold Date 11/07/24
Style Traditional
Bedrooms 4
Full Baths 2
Half Baths 1
Year Built 1965
Annual Tax Amount $5,283
Lot Size 10,454 Sqft
Property Sub-Type Detached Single Family
Property Description
OPEN HOUSE (10/13) CANCELLED- home is pending. A fabulous find located in the friendliest cove in The Village! Sellers are sad to leave their close knit neighbors! Take advantage of being in this desirable East Memphis neighborhood at an affordable price! Perks of this home include: renovated bathrooms, TWO fireplaces, office, updated kitchen, stylish light fixtures throughout, screened-in patio, gated parking, tankless water heater, new gutters.. come see for yourself!
Location
State TN
County Shelby
Area Galloway Gardens
Rooms
Other Rooms Attic, Entry Hall, Laundry Closet, Office/Sewing Room, Storage Room
Master Bedroom 19x13
Bedroom 2 14x11 Hardwood Floor, Level 2, Shared Bath, Smooth Ceiling
Bedroom 3 13x11 Hardwood Floor, Level 2, Shared Bath, Smooth Ceiling
Bedroom 4 13x10 Hardwood Floor, Level 2, Shared Bath, Smooth Ceiling
Dining Room 17x13
Kitchen Eat-In Kitchen, Separate Den, Updated/Renovated Kitchen, Washer/Dryer Connections
Interior
Interior Features All Window Treatments, Attic Access, Walk-In Closet(s)
Heating Central, Gas
Cooling 220 Wiring, Ceiling Fan(s), Central
Flooring Hardwood Throughout, Smooth Ceiling, Tile
Fireplaces Number 2
Fireplaces Type In Den/Great Room, In Primary Bedroom
Equipment Cooktop, Dishwasher, Dryer, Microwave, Range/Oven, Washer
Exterior
Exterior Feature Brick Veneer, Wood Window(s), Wood/Composition
Parking Features Gate Clickers, Gated Parking, Storage Room(s)
Garage Spaces 2.0
Pool None
Roof Type Composition Shingles
Private Pool Yes
Building
Lot Description Brick/Stone Fenced, Cove, Landscaped, Level, Some Trees, Wood Fenced
Story 2
Foundation Slab
Others
Acceptable Financing Conventional
Listing Terms Conventional
Read Less
Want to know what your home might be worth? Contact us for a FREE valuation!

Our team is ready to help you sell your home for the highest possible price ASAP
Bought with Leslie S Zarshenas • Crye-Leike, Inc., REALTORS






