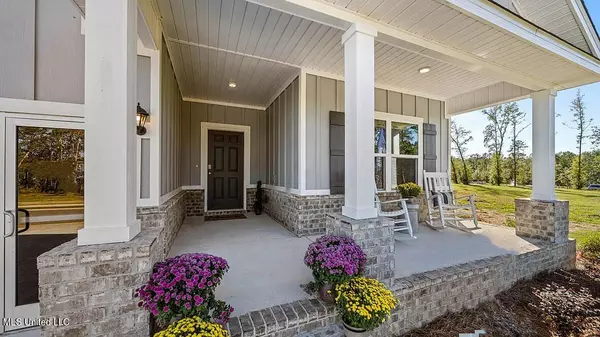$342,900
$342,900
For more information regarding the value of a property, please contact us for a free consultation.
122 Firefly Drive Lucedale, MS 39452
4 Beds
3 Baths
2,304 SqFt
Key Details
Sold Price $342,900
Property Type Single Family Home
Sub Type Single Family Residence
Listing Status Sold
Purchase Type For Sale
Square Footage 2,304 sqft
Price per Sqft $148
Subdivision Firefly Estates
MLS Listing ID 4061281
Sold Date 02/28/24
Bedrooms 4
Full Baths 3
HOA Y/N Yes
Originating Board MLS United
Year Built 2023
Lot Size 0.500 Acres
Acres 0.5
Property Description
Ask about builders Current Incentives. This home is located in Agricola School District. This is the Destin Plan with four bedrooms and three bathrooms in over 2,300 square feet of space. This home has a three-car garage, perfect for extra storage or an additional vehicle. As you enter the home, two bedrooms and a full bathroom are to one side. As you walk in, the dining room is to the opposite side. Once in the open living and kitchen space, there is access to the laundry room, with a walk through to the garage, pantry, and a breakfast area in front of a window. Windows in the living space show the covered porch. A bedroom and full bath are off the living room.
This home is a ''Smart Home'', a standard package that includes: Kwikset lock, Sky Bell and digital thermostat, all of which are integrated with the Qolsys IQ touch panel and an Echo Dot device.
Pictures are of a similar home and not necessarily of the subject property, including interior and exterior colors, options, and finishes. Pictures are representational only. Furnishings, decorative items and TVs are not included in the home purchase.
Location
State MS
County George
Interior
Interior Features Crown Molding, Double Vanity, Granite Counters, Pantry, Recessed Lighting, Smart Home, Smart Thermostat, Soaking Tub, Tray Ceiling(s)
Heating Central
Cooling Central Air
Fireplace No
Appliance Dishwasher, Microwave, Oven
Exterior
Parking Features Garage Door Opener, Garage Faces Front
Garage Spaces 3.0
Utilities Available Electricity Connected, Sewer Connected, Water Connected, Smart Home Wired, Underground Utilities
Roof Type Architectural Shingles
Porch Rear Porch
Garage No
Building
Foundation Slab
Sewer Septic Tank
Water Public
Level or Stories One
New Construction Yes
Others
HOA Fee Include Insurance,Other
Tax ID Unknown
Acceptable Financing Cash, Conventional, FHA, USDA Loan, VA Loan
Listing Terms Cash, Conventional, FHA, USDA Loan, VA Loan
Read Less
Want to know what your home might be worth? Contact us for a FREE valuation!

Our team is ready to help you sell your home for the highest possible price ASAP

Information is deemed to be reliable but not guaranteed. Copyright © 2025 MLS United, LLC.





