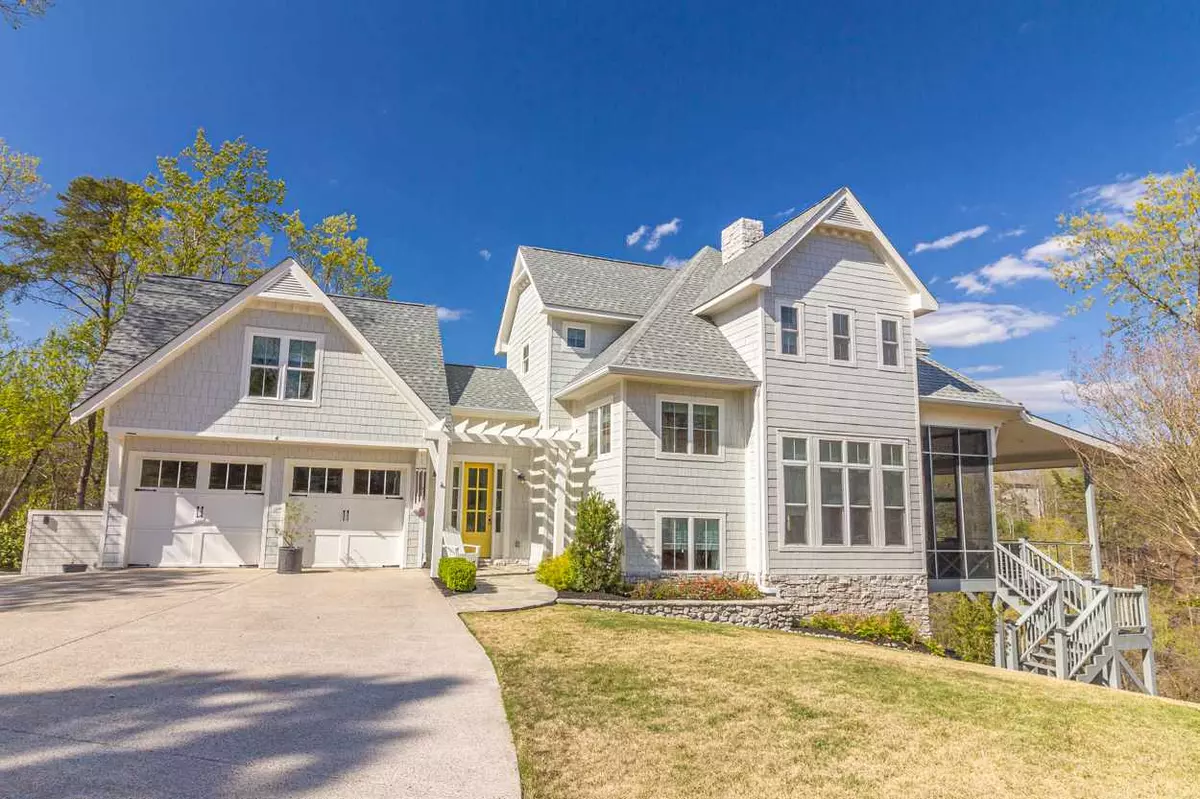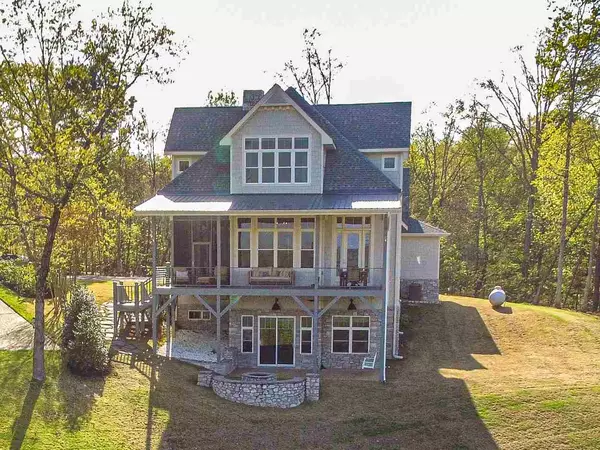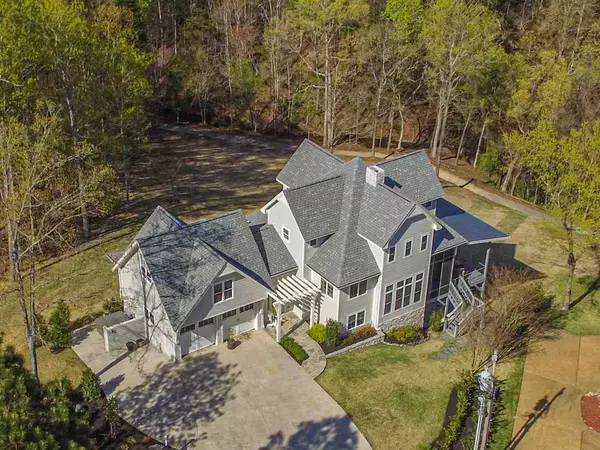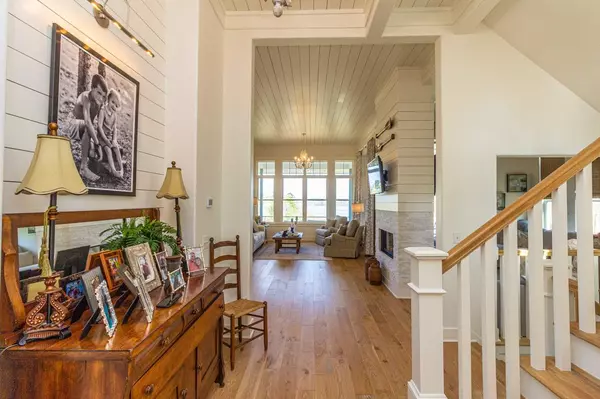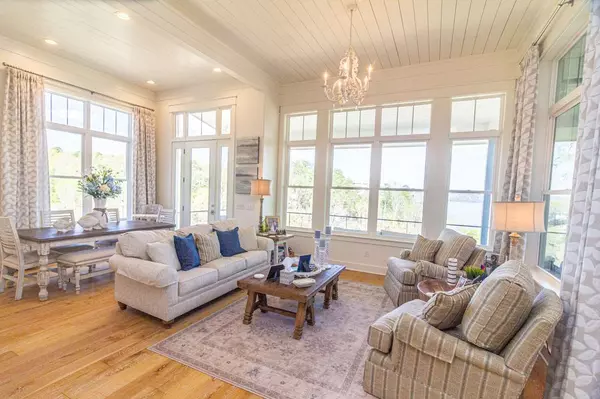$875,000
$929,000
5.8%For more information regarding the value of a property, please contact us for a free consultation.
245 SHILOH FALLS CT Counce, TN 38326
5 Beds
4.1 Baths
3,399 SqFt
Key Details
Sold Price $875,000
Property Type Single Family Home
Sub Type Detached Single Family
Listing Status Sold
Purchase Type For Sale
Approx. Sqft 3200-3399
Square Footage 3,399 sqft
Price per Sqft $257
Subdivision Shiloh Falls
MLS Listing ID 10096723
Sold Date 06/04/21
Style Traditional
Bedrooms 5
Full Baths 4
Half Baths 1
HOA Fees $100/ann
Year Built 2016
Annual Tax Amount $2,968
Lot Size 1.030 Acres
Property Description
Custom built home sits on over an acre lot in the gated Shiloh Falls Community. It has 3 stories with great views of Pickwick Lake & Marina. Home comes with 5 bedrooms, 4 1/2 baths & includes 3 primary bedrooms & baths. All appliances remain with home including 2 sets of washer/dryers. This home comes with a boat slip in the marina, a gas fire pit, sprinkler system, screened porch & large covered porch with gas hookups. There is a private 9 hole golf course, restaurant & pool. Owner/Agent
Location
State TN
County Hardin
Area Hardin County
Rooms
Other Rooms Attic, Bonus Room, Entry Hall, Finished Basement, Laundry Room, Storage Room
Master Bedroom 11x12
Bedroom 2 12x12 Hardwood Floor, Level 2, Shared Bath, Smooth Ceiling, Walk-In Closet
Bedroom 3 16x17 Hardwood Floor, Level 2, Private Full Bath, Smooth Ceiling, Vaulted/Coffered Ceilings, Walk-In Closet
Bedroom 4 24x11 Basement, Built-In Cabinets/Bkcases, Private Full Bath, Smooth Ceiling, Walk-In Closet
Bedroom 5 15x12 Basement, Shared Bath, Smooth Ceiling, Walk-In Closet
Dining Room 12x15
Kitchen Breakfast Bar, Eat-In Kitchen, Great Room, Island In Kitchen, Kit/DR Combo, Pantry, Separate Den
Interior
Interior Features Monitored Alarm, Pull Down Attic Stairs, Security System, Smoke Detector(s), Walk-In Closet(s)
Heating 3 or More Systems, Electric Heat Pump, Fireplace Blower, Propane Gas
Cooling 220 Wiring, 3 or More Systems, Ceiling Fan(s), Central
Flooring 9 or more Ft. Ceiling, Part Hardwood, Smooth Ceiling, Tile, Vaulted/Coff/Tray Ceiling
Fireplaces Number 1
Fireplaces Type Blower, In Den/Great Room, In Living Room, Vented Gas Fireplace
Equipment Dishwasher, Disposal, Dryer, Gas Cooking, Microwave, Range/Oven, Refrigerator, Satellite Dish, Self Cleaning Oven, Washer
Exterior
Exterior Feature Double Pane Window(s), Stone, Wood/Composition
Parking Features Driveway/Pad, Front-Load Garage, Garage Door Opener(s), Gate Clickers, Storage Room(s)
Garage Spaces 2.0
Pool Neighborhood
Roof Type Composition Shingles
Building
Lot Description Cove, Professionally Landscaped, Water View
Story 3
Foundation Full Basement, Slab, Walk-Out Basement
Sewer Septic Tank
Water 2+ Water Heaters, Electric Water Heater, Public Water
Others
Acceptable Financing Cash
Listing Terms Cash
Read Less
Want to know what your home might be worth? Contact us for a FREE valuation!

Our team is ready to help you sell your home for the highest possible price ASAP
Bought with Justin D Johnson • Justin Johnson Realty

