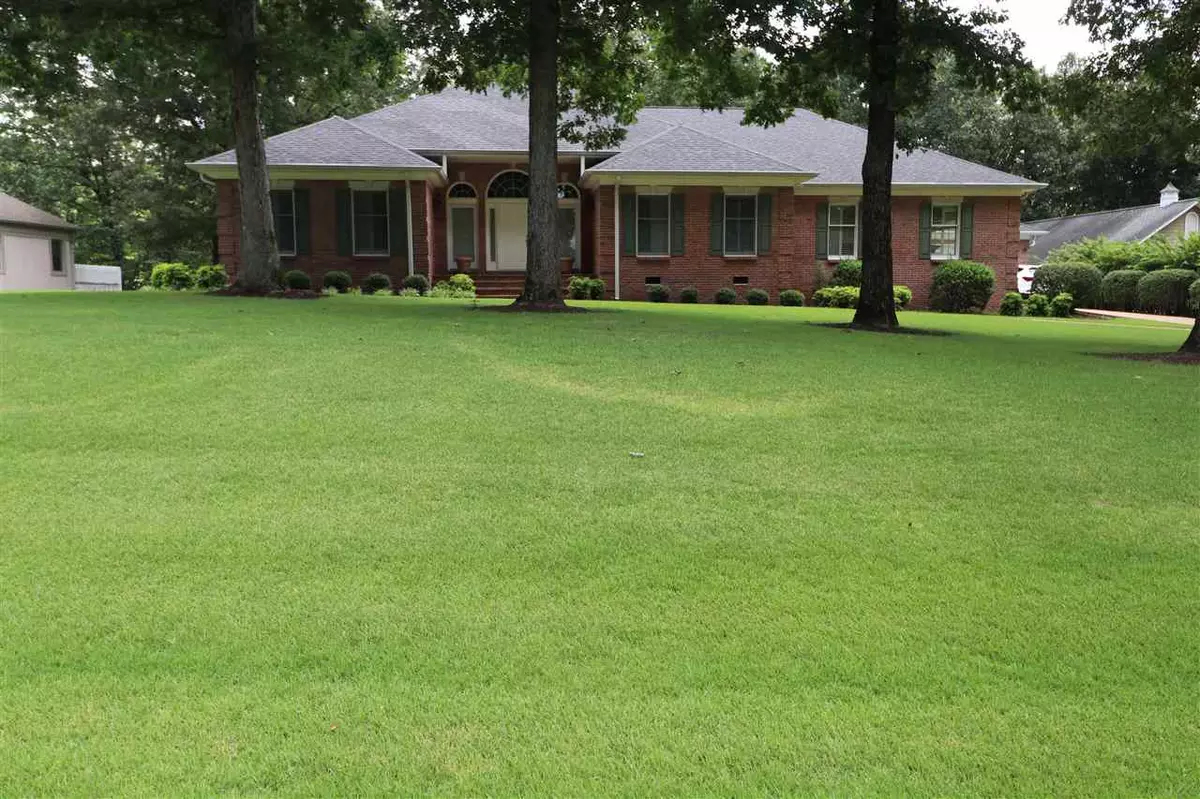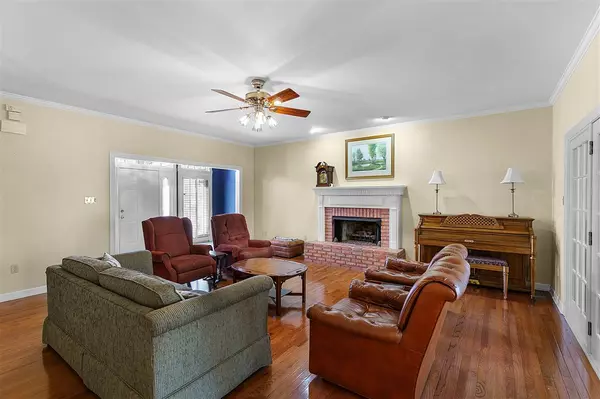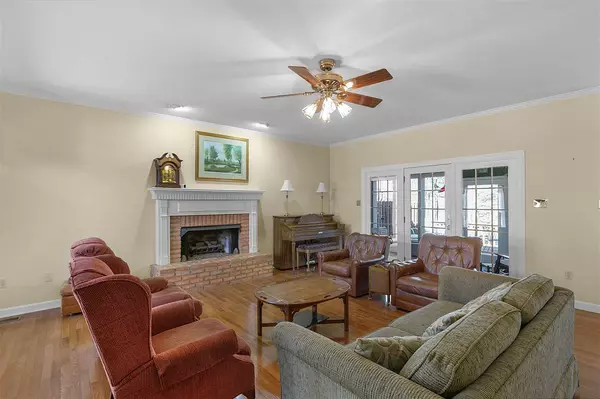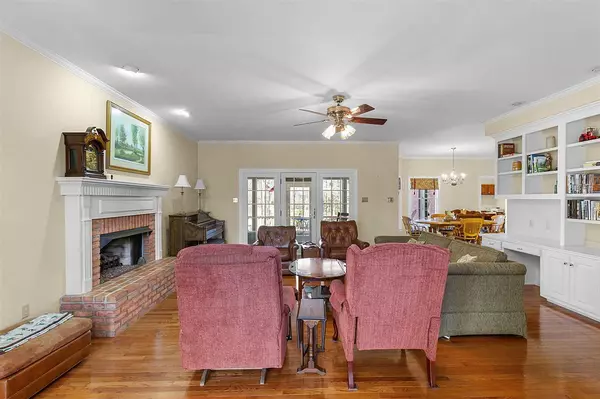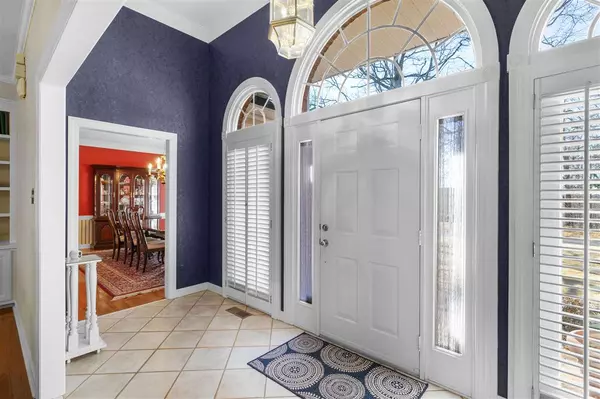$340,000
$345,000
1.4%For more information regarding the value of a property, please contact us for a free consultation.
120 BLUE HERON PT Counce, TN 38326
3 Beds
3 Baths
3,399 SqFt
Key Details
Sold Price $340,000
Property Type Single Family Home
Sub Type Detached Single Family
Listing Status Sold
Purchase Type For Sale
Approx. Sqft 3200-3399
Square Footage 3,399 sqft
Price per Sqft $100
Subdivision Shiloh Falls
MLS Listing ID 10093432
Sold Date 04/15/21
Style Traditional
Bedrooms 3
Full Baths 3
Year Built 1995
Annual Tax Amount $1,921
Property Description
Beautiful Custom Built one level home in the heart of Pickwick! Located in the gated community of Shiloh Falls. Manicured lawn with irrigation system with large back yard for family fun. Spacious bedrooms with each having it's own private bath and a huge walk in closet in the master. There is an attached 2 car garage as well as a large detached garage with workshop. This homes features a climate controlled sunroom, lots of storage, a safe room, water purification system, and a fireplace.
Location
State TN
County Hardin
Area Hardin County
Rooms
Other Rooms Entry Hall, Laundry Room, Office/Sewing Room, Storage Room, Sun Room
Master Bedroom 14x15 Hardwood Floor, Level 1, Sitting Area, Smooth Ceiling
Bedroom 2 16x11 Hardwood Floor, Level 1, Private Full Bath, Smooth Ceiling
Bedroom 3 15x12 Hardwood Floor, Level 1, Private Full Bath, Smooth Ceiling
Dining Room 16x15
Kitchen Eat-In Kitchen, Separate Breakfast Room, Separate Den, Separate Dining Room, Separate Living Room
Interior
Interior Features All Window Treatments, Walk-In Closet(s), Permanent Attic Stairs, Attic Access, Walk-In Attic, Mud Room, Vent Hood/Exhaust Fan
Heating Central
Cooling Central
Flooring Part Hardwood, Smooth Ceiling, Tile
Fireplaces Number 1
Fireplaces Type Gas Logs, Masonry
Equipment Range/Oven, Cooktop, Disposal, Dishwasher, Microwave, Refrigerator, Washer, Dryer
Exterior
Exterior Feature Brick Veneer, Double Pane Window(s)
Parking Features Driveway/Pad, Front-Load Garage, Garage Door Opener(s), More than 3 Coverd Spaces, Storage Room(s), Workshop(s)
Garage Spaces 4.0
Pool Neighborhood
Roof Type Composition Shingles
Building
Lot Description Golf Course Frontage, Professionally Landscaped, Some Trees
Story 1
Foundation Conventional
Sewer Public Sewer
Water Electric Water Heater, Public Water
Others
Acceptable Financing Conventional
Listing Terms Conventional
Read Less
Want to know what your home might be worth? Contact us for a FREE valuation!

Our team is ready to help you sell your home for the highest possible price ASAP
Bought with Jeff Baugus • Callens Realty, LLC

