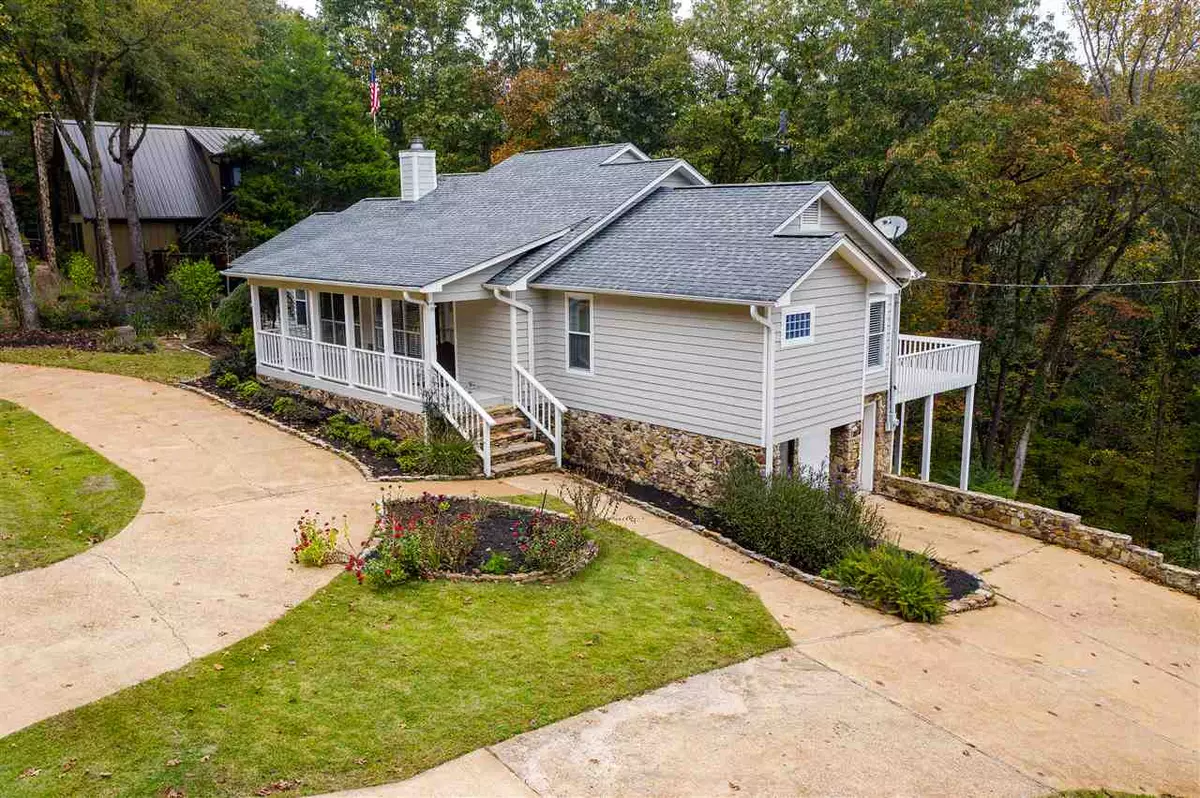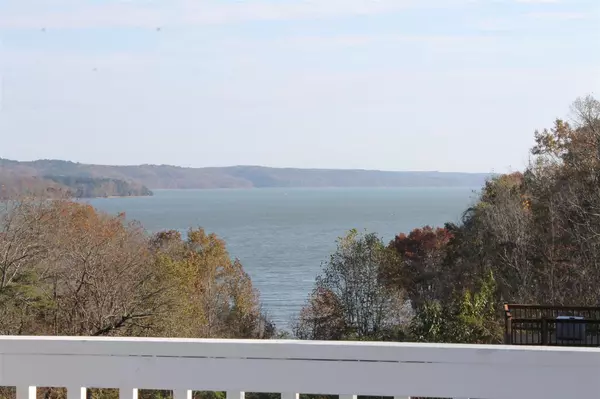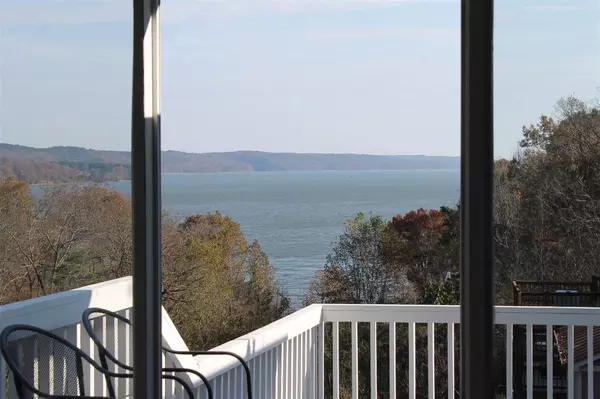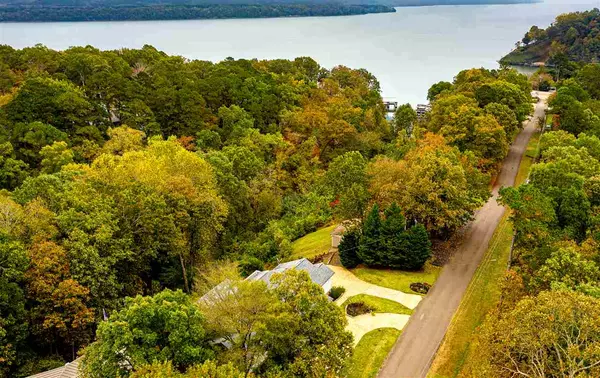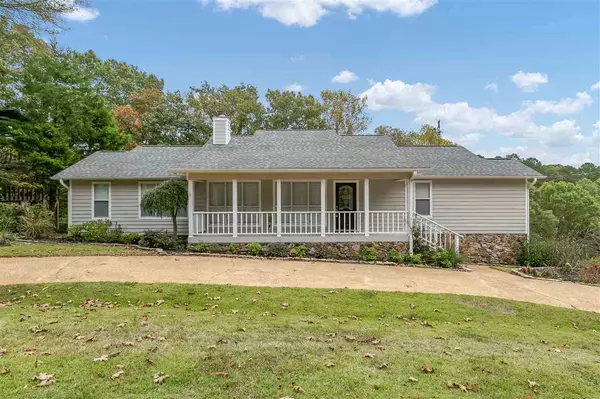$335,000
$369,900
9.4%For more information regarding the value of a property, please contact us for a free consultation.
1485 HOLIDAY HILLS RD Counce, TN 38326
3 Beds
2.1 Baths
1,999 SqFt
Key Details
Sold Price $335,000
Property Type Single Family Home
Sub Type Detached Single Family
Listing Status Sold
Purchase Type For Sale
Approx. Sqft 1800-1999
Square Footage 1,999 sqft
Price per Sqft $167
Subdivision Eagle Nest
MLS Listing ID 10087813
Sold Date 04/07/21
Style Traditional
Bedrooms 3
Full Baths 2
Half Baths 1
Year Built 1994
Annual Tax Amount $901
Property Description
This 3 br 2.5 bath home has panoramic views of Pickwick Lake. Located in the heart of Pickwick & just minutes from all amenities. The home has been recently renovated. The open concept offers a vaulted great room w/ stone wood burning fireplace, large sunroom that access a deck overlooking the lake. Master suite has vinyl floors & a new tile shower in the master bath. Exterior has a low maintenance lawn & a single garage underneath for all the lake toys. Community boat ramp just down the street
Location
State TN
County Hardin
Area Hardin County
Rooms
Other Rooms Laundry Closet, Sun Room
Master Bedroom 15x17 Full Bath, Level 1, Walk-In Closet
Bedroom 2 11x12 Level 1, Shared Bath
Bedroom 3 11x11 Level 1, Shared Bath
Dining Room 9x9
Kitchen LR/DR Combination, Washer/Dryer Connections
Interior
Interior Features Walk-In Closet(s), Smoke Detector(s)
Heating Central
Cooling Ceiling Fan(s), Central
Flooring Part Hardwood, Wood Laminate Floors, Tile, Vaulted/Coff/Tray Ceiling
Fireplaces Number 1
Fireplaces Type In Living Room, Masonry
Equipment Range/Oven, Disposal, Dishwasher, Microwave
Exterior
Exterior Feature Wood/Composition
Parking Features Driveway/Pad
Garage Spaces 1.0
Pool Neighborhood
Roof Type Composition Shingles
Building
Lot Description Some Trees, Water View
Story 1
Sewer Septic Tank
Water Public Water
Others
Acceptable Financing Cash
Listing Terms Cash
Read Less
Want to know what your home might be worth? Contact us for a FREE valuation!

Our team is ready to help you sell your home for the highest possible price ASAP
Bought with Tara King • Tiffany Jones Realty Group

