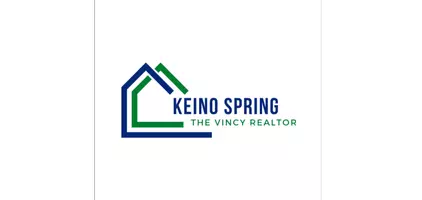
505 THORN RIDGE CV Memphis, TN 38117
5 Beds
3 Baths
3,799 SqFt
UPDATED:
Key Details
Property Type Single Family Home
Sub Type Detached Single Family
Listing Status Active
Purchase Type For Sale
Approx. Sqft 3600-3799
Square Footage 3,799 sqft
Price per Sqft $157
Subdivision Audubon Manor
MLS Listing ID 10201627
Style Traditional
Bedrooms 5
Full Baths 3
Year Built 1965
Annual Tax Amount $6,800
Lot Size 6,534 Sqft
Property Sub-Type Detached Single Family
Property Description
Location
State TN
County Shelby
Area Galloway Gardens
Rooms
Other Rooms Laundry Room, Play Room, Bonus Room, Entry Hall
Master Bedroom 23x14
Bedroom 2 18x11 Carpet, Level 1
Bedroom 3 12x13 Carpet, Level 1
Bedroom 4 17x11 Carpet, Level 2
Bedroom 5 13x13 Carpet, Level 2
Dining Room 13x9
Kitchen Separate Dining Room, Great Room, Eat-In Kitchen
Interior
Interior Features Pull Down Attic Stairs
Heating Central, Gas
Cooling Ceiling Fan(s), Central
Flooring Wood Laminate Floors, Part Carpet, Tile
Fireplaces Number 1
Fireplaces Type In Den/Great Room
Equipment Range/Oven, Disposal, Dishwasher, Cable Available
Exterior
Exterior Feature Brick Veneer, Double Pane Window(s)
Parking Features Driveway/Pad, Gate Clickers
Garage Spaces 2.0
Pool None
Private Pool Yes
Building
Lot Description Some Trees, Level, Landscaped
Story 2
Foundation Slab
Sewer Public Sewer
Water Public Water
Others
Miscellaneous Porch






