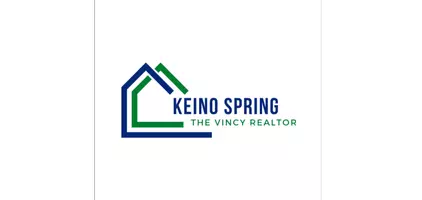
8659 COLLETON WAY Memphis, TN 38018
4 Beds
2.1 Baths
2,399 SqFt
UPDATED:
Key Details
Property Type Single Family Home
Sub Type Detached Single Family
Listing Status Pending
Purchase Type For Sale
Approx. Sqft 2200-2399
Square Footage 2,399 sqft
Price per Sqft $150
Subdivision Sunset Downs Pd
MLS Listing ID 10187987
Style Traditional
Bedrooms 4
Full Baths 2
Half Baths 1
HOA Fees $400/ann
Year Built 2025
Annual Tax Amount $533
Lot Size 3,484 Sqft
Property Sub-Type Detached Single Family
Property Description
Location
State TN
County Shelby
Area Cordova - West
Rooms
Other Rooms Laundry Room
Master Bedroom 18x13
Bedroom 2 11x11 Carpet, Level 2, Shared Bath, Smooth Ceiling
Bedroom 3 12x10 Carpet, Level 2, Shared Bath, Smooth Ceiling
Bedroom 4 11x10 Carpet, Level 2, Shared Bath, Smooth Ceiling
Dining Room 15x10
Kitchen Great Room, Island In Kitchen, Pantry, Separate Dining Room
Interior
Interior Features All Window Treatments, Walk-In Closet(s), Attic Access, Mud Room, Powder/Dressing Room, Security System, Smoke Detector(s)
Heating Central, Gas
Cooling Ceiling Fan(s), Central
Flooring 9 or more Ft. Ceiling, Part Carpet, Part Hardwood, Smooth Ceiling, Tile, Vaulted/Coff/Tray Ceiling
Equipment Cable Wired, Dishwasher, Disposal, Gas Cooking, Microwave, Range/Oven
Exterior
Exterior Feature Brick Veneer, Double Pane Window(s), Wood/Composition
Parking Features Back-Load Garage, Garage Door Opener(s)
Garage Spaces 2.0
Pool None
Roof Type Composition Shingles
Private Pool Yes
Building
Lot Description Professionally Landscaped
Story 2
Foundation Slab
Sewer Public Sewer
Water Gas Water Heater, Public Water
Others
Miscellaneous Porch






